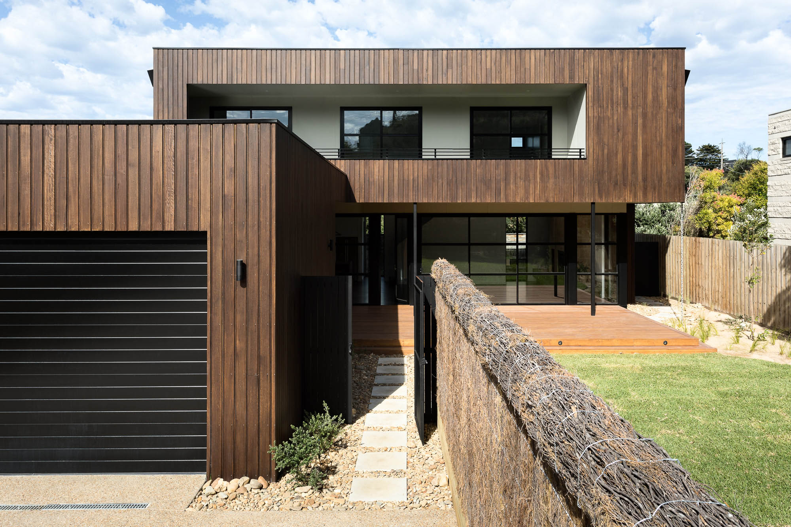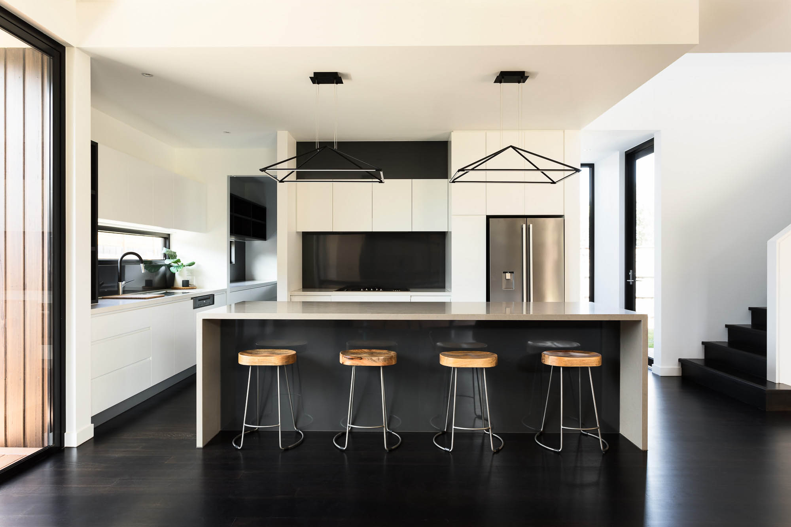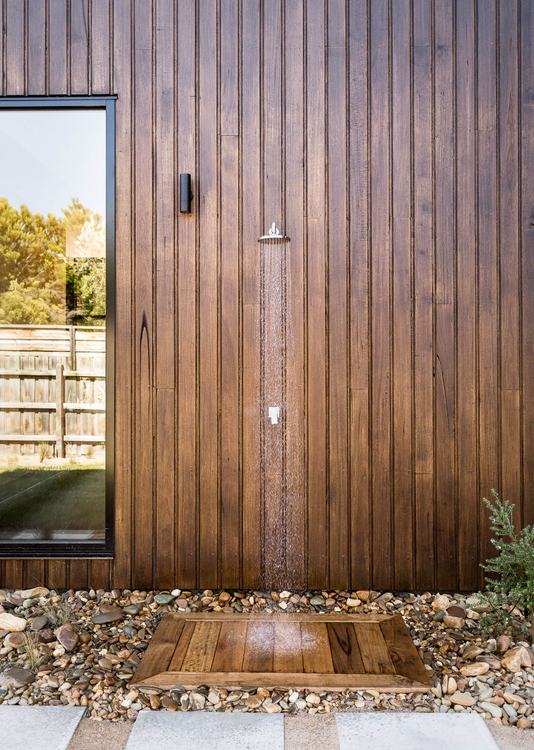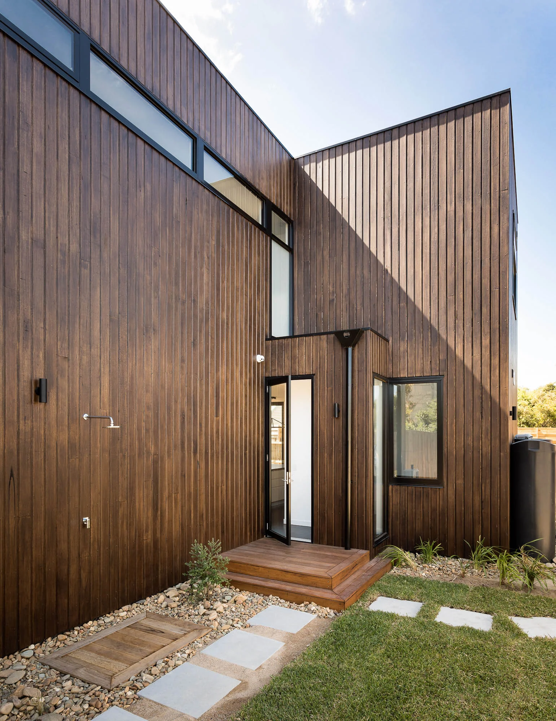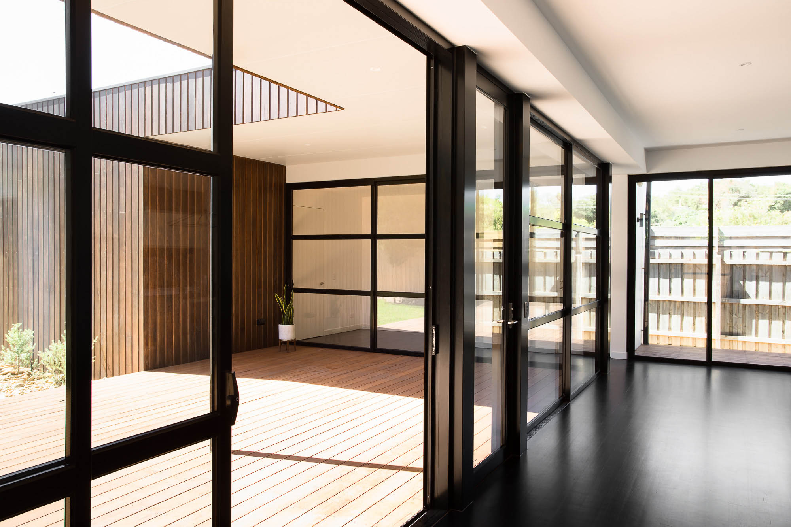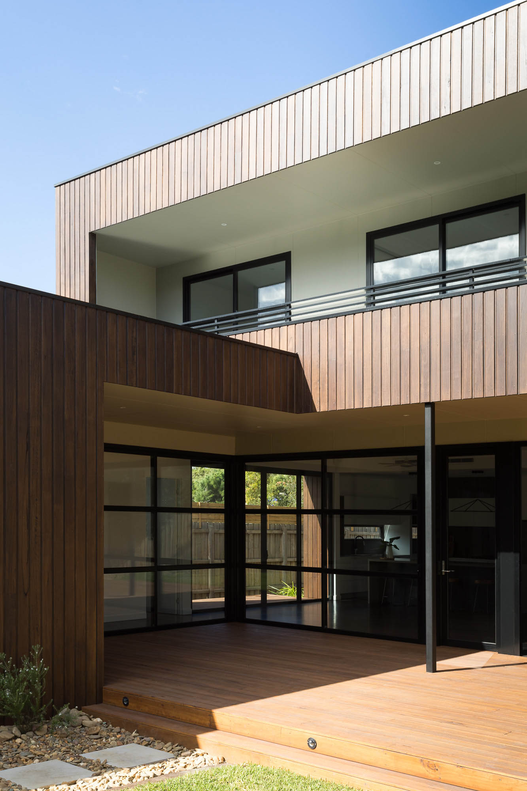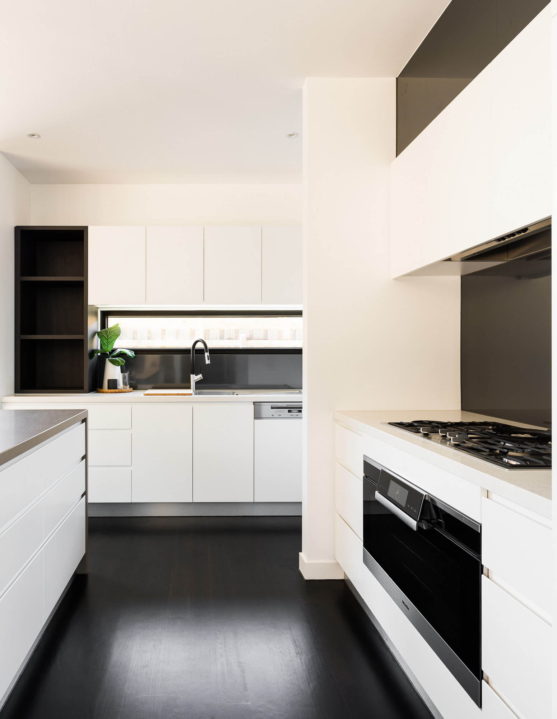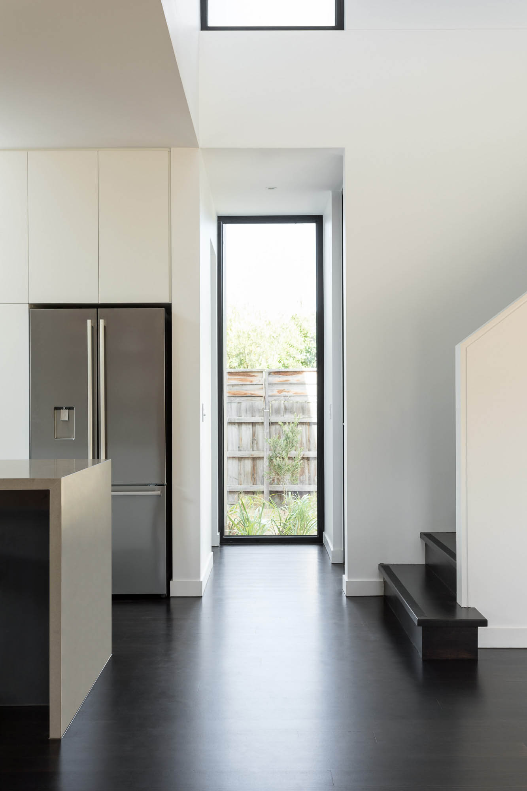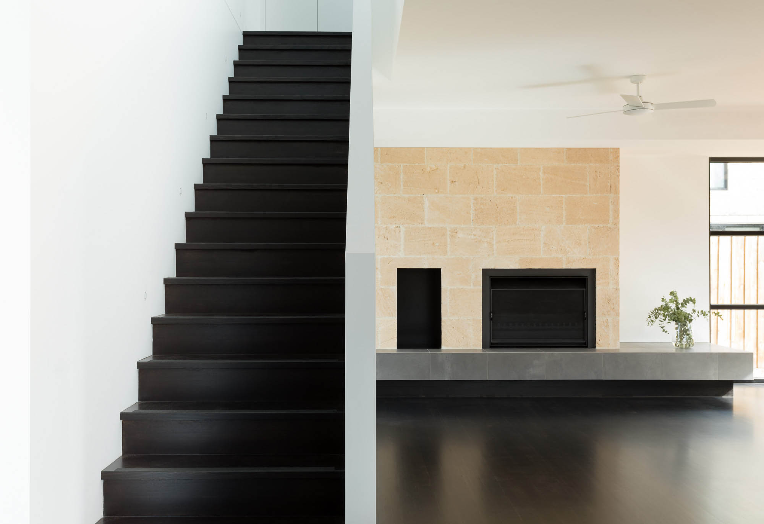Pender Avenue | Mornington
Project Brief
Dual townhouse development with a contemporary, coastal feel.
Property Size
737sqm
Designed by Little Brick Studio these single-storey townhouses in Mornington are a modern take on coastal, offering broad appeal while keeping the beachside nature of the neighbourhood in mind.
A great deal of attention was focused on the heart of the home – the kitchen. Designed for entertaining, an expansive marbled stone waterfall benchtop was the central part of the design, complemented by white shaker-style cabinets and architectural pendant lights.
A few layout details were altered in the kitchen to seamlessly integrate the fridge behind cabinetry, for a sleek finish. A custom built-in desk nook in the dining area, added to the versatility of the space. Every detail was carefully considered with style and functionality in mind.
Each bathroom was built with high-ceilings to create a calm, serene feel, with underfloor heating added to the master ensuite.
Dark window frames were used to contrast against the coastal feel of the rest of the house and mimic the modern design lines of the front of the house. Durable, timeless American Oak wood flooring was used throughout with New Zealand wool carpets in the bedrooms offering quality, comfort and luxe factor. Three skylights were added to the entry hallway to enhance the natural light.
RESOURCES:
Interior design by JC Hall Design /
Kitchen installation by BM Hall Kitchens /
Kitchen benchtop by Fine Choice Stone /
Wood flooring by Preference Flooring /
Bathroom tiles from Ultimate Tiles Mornington /
Pendant lights by Beacon Lighting /
Garden landscaping by Gaskell Dreamscape /
Staging by Coastal Styling
Mitchell Street (A) | Mornington
Project Brief
New side by side townhouse/villa development with an edgy, coastal feel.
Property Size
737sqm
Designed by Little Brick Studio this contemporary Alucobond clad home took out the People’s Choice Award at the 2018 BDAV Awards and was a finalist in the Development of the Year - Townhouse/Villa of the Year category.
The exterior features were a standalone design statement, mixing black Alucobond cladding, rendering, recycled red bricks and Silvertop Ash wood cladding. We wanted to keep the palette warm. Originally the brickwork was to be bagged, but we loved the look of the recycled bricks so much we kept them exposed, which became a feature of the build.
The “language” of the front of this house was continued through to the back. With this in mind, black-framed Bradnams window frames were used throughout, complemented by black lighting fixtures. Wide 2200mm floorboards were laid as a point of difference with a lofted ceilings in the back lounge room clad in plywood to add warmth and depth, creating a delineated space within the open concept design.
In the kitchen we went moody and modern with black joinery against a porcelain backsplash, quantum quartz benchtops and an integrated dishwasher for a seamless finish. The same porcelain tile was used to frame the fireplace in the lounge to bring a sense of continuity to the space.
For the bathroom, Polytec vanities in natural oak ravine and benchtops made from quantum quartz were installed, while a luxe calcutta marble tile in a scalloped pattern was used in the powder room.
Smart technology and integrations were installed throughout the home, including a smart phone operated, fully automated push integration to control the garage door, fireplace, sound, light, music and hot water taps. A CentralVac sweep system in the kitchen for modern convenience. Strip lighting was also installed under all vanities, along the kitchen splashback and along the stairwell.
RESOURCES:
Interior design by JC Hall Design /
Landscape design by Gaskell Dreamscapes /
Entry and stair pendants by Beacon Lighting .
Mather Avenue | Mount Eliza
PROJECT BRIEF
New home build with a modern cottage design.
PROPERTY SIZE
1284sqm
Designed by Thomas Anderson Design this contemporary, split-level ‘smart’ home boasts traditional cottage features and modern, integrated technology.
In keeping with the cottage feel we clad the property in weatherboards complemented with light, coastal-coloured rendering, an asphalt-coloured shingle roof, Bradnams window frames and large, exposed galvanised exposed steel structural beams.
Outside Merbau outdoor decking was added, along with lush instant turf, an auto irrigation system and an inviting outdoor entertaining area, complete with retaining walls and firepit, designed to encourage summer and winter gatherings.
Moving indoors we used a mix of engineered timber and concrete with quartz carpet on the lower level. A sleek kitchen was created with an integrated fridge and anti-fingerprint Nikpol black joinery.
In the bathrooms feature LED strip lighting was added in niches and under vanities.
This home was built for our preferred electrician and smart technology and integrations were essential. Working with this brief we helped create the ultimate ‘smart home’ with a few of his favourite things: push integrations, CAMeras, sound and lighting all controlled with a phone.
Landscape design by Gaskell Dreamscape.
Prince Street | Blairgowrie
Project Brief
A modern, architectural new beach house.
Property Size
791sqm
Designed by Melbourne architect Philip Crouch this modern, beachy two-storey home boasts all the mod-cons, while still connecting to the naturally rugged coastal landscape.
The building was clad in Silvertop Ash timber shiplap for a luxe, coastal feel, complemented by architecturally designed, black powder coated aluminium privacy screens and handrails and Glassitecture windows. The Silvertop Ash timber was also extended out to the decking to create flow and continuity.
Garden landscape design by Gaskell Dreamscapes took on a quintessential Mornington Peninsula feel with brushwood fencing, an exposed aggregate concrete driveway and fully automatic irrigation system.
This beachside mood was continued with an external shower added (perfect for rinsing off after a day at the beach) and a fully tiled external balcony along the front of the house, accessible from the bedroom, to take in the views.
Inside, beautiful Japanese black stained Tasmanian Oak wood flooring and stairs provided a striking contrast against the minimalist white and grey kitchen and muted wall colour palette, while a wood burning sandstone fireplace set on a modern concrete platform merged form and function.
RESOURCES:
Landscape design by Gaskell Dreamscapes / Kitchen appliances by Miele.






























































































