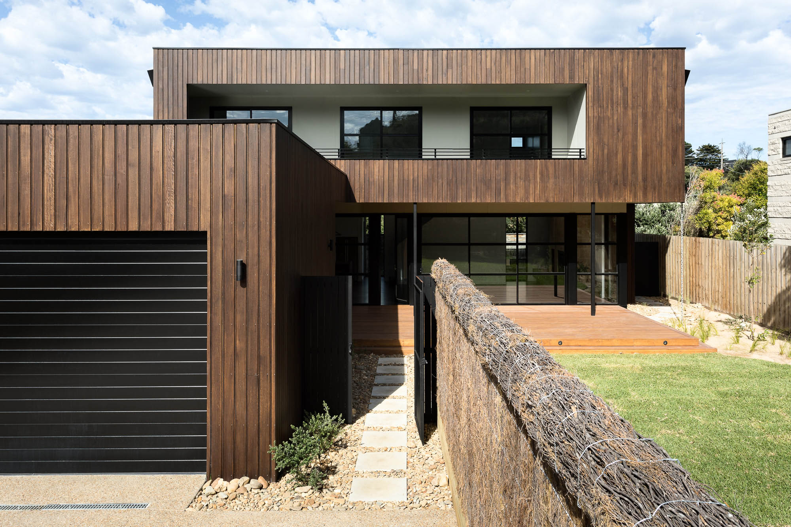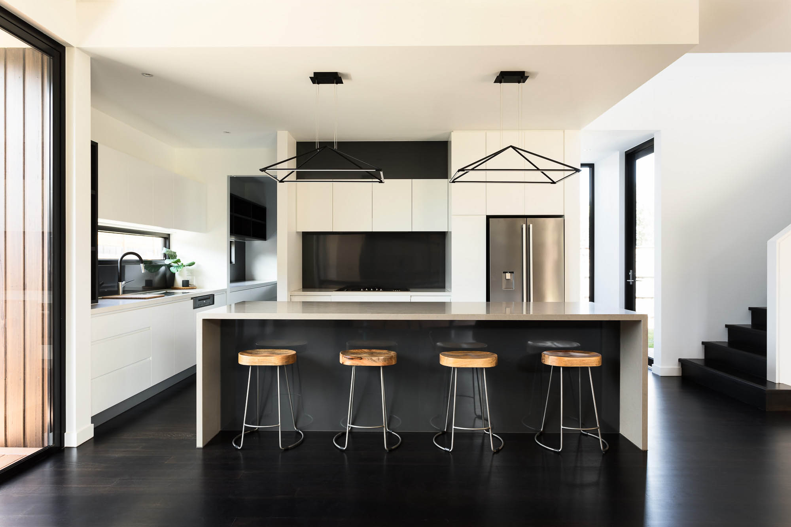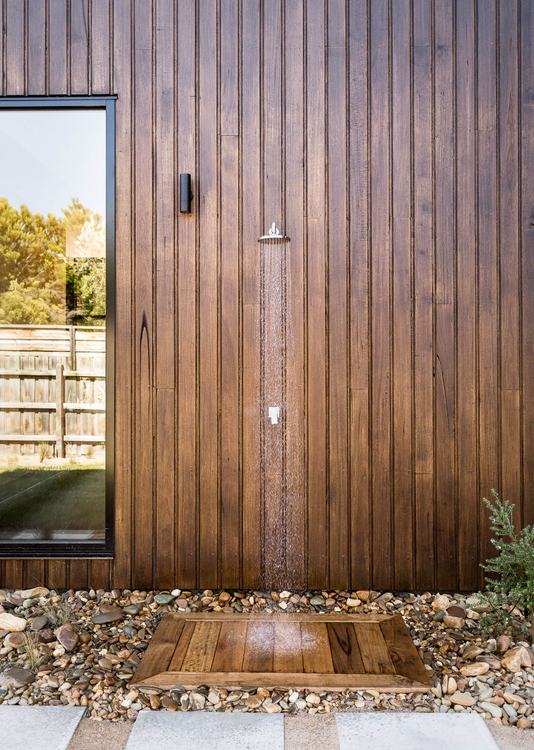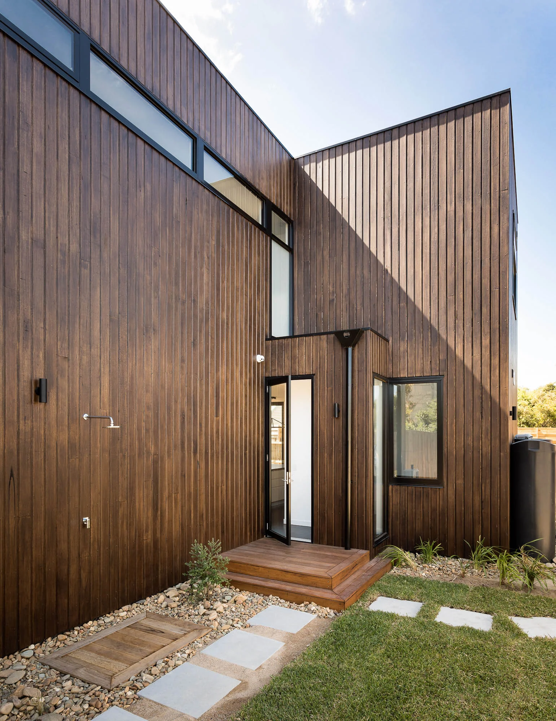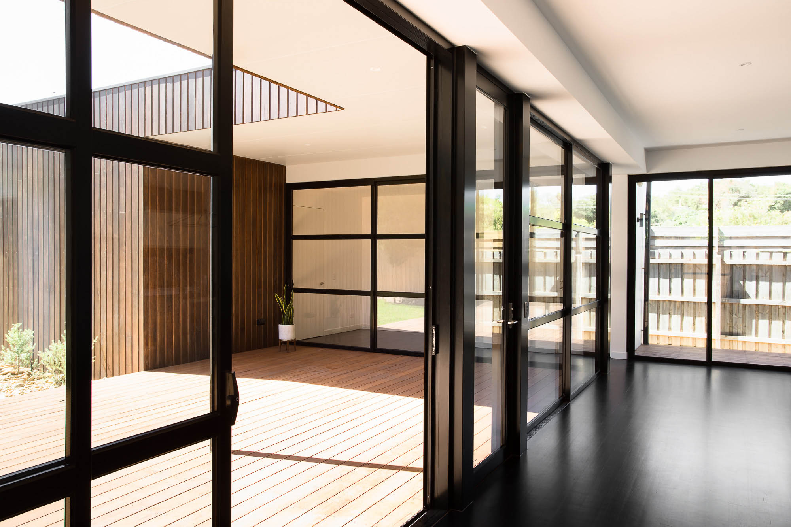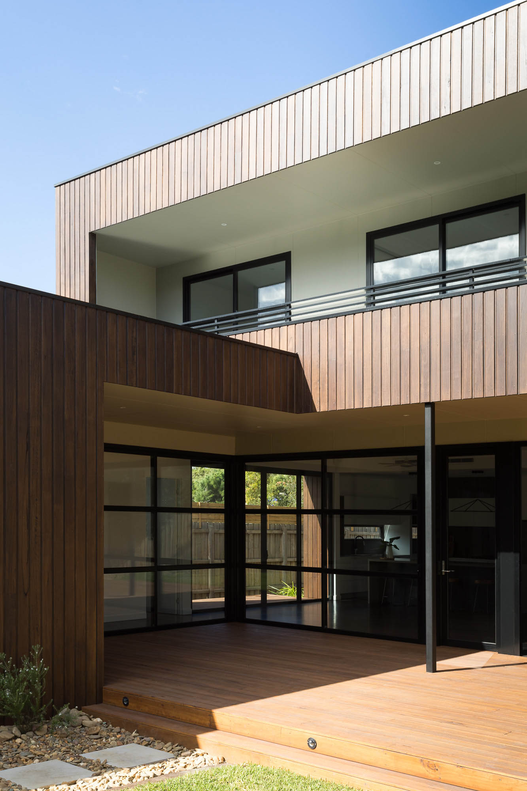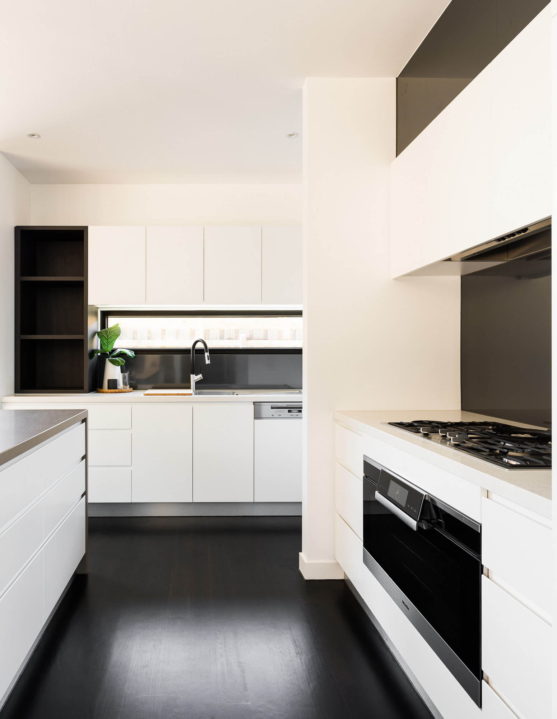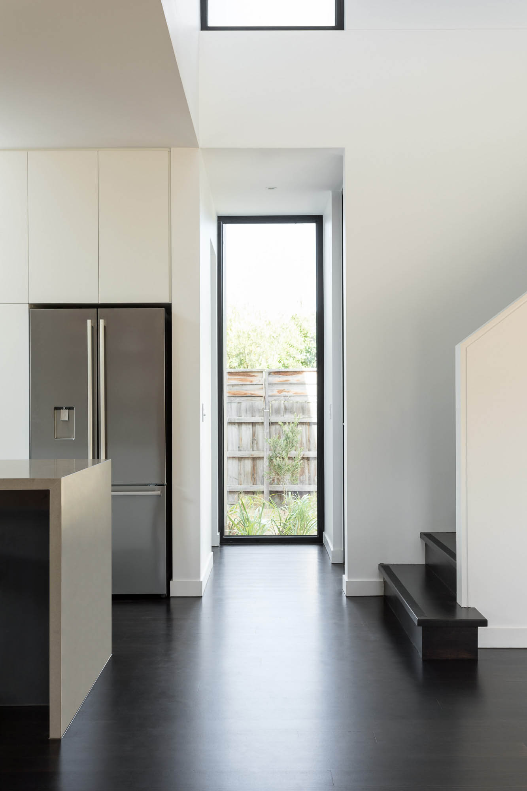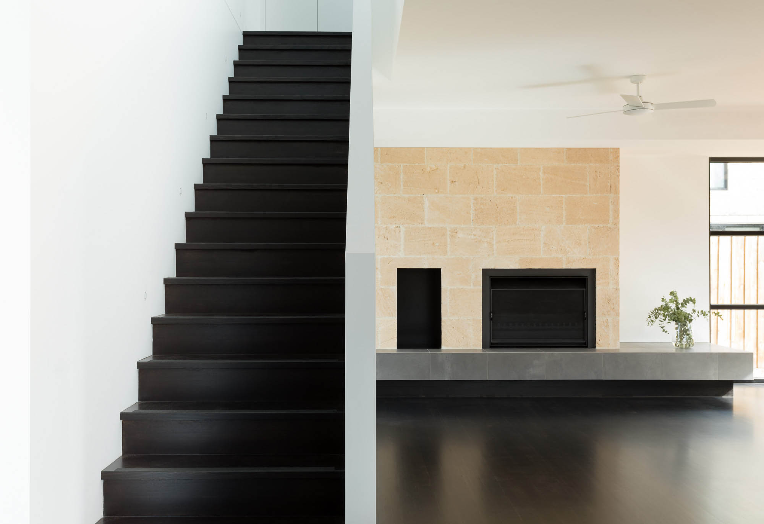Prince Street | Blairgowrie
Project Brief
A modern, architectural new beach house.
Property Size
791sqm
Designed by Melbourne architect Philip Crouch this modern, beachy two-storey home boasts all the mod-cons, while still connecting to the naturally rugged coastal landscape.
The building was clad in Silvertop Ash timber shiplap for a luxe, coastal feel, complemented by architecturally designed, black powder coated aluminium privacy screens and handrails and Glassitecture windows. The Silvertop Ash timber was also extended out to the decking to create flow and continuity.
Garden landscape design by Gaskell Dreamscapes took on a quintessential Mornington Peninsula feel with brushwood fencing, an exposed aggregate concrete driveway and fully automatic irrigation system.
This beachside mood was continued with an external shower added (perfect for rinsing off after a day at the beach) and a fully tiled external balcony along the front of the house, accessible from the bedroom, to take in the views.
Inside, beautiful Japanese black stained Tasmanian Oak wood flooring and stairs provided a striking contrast against the minimalist white and grey kitchen and muted wall colour palette, while a wood burning sandstone fireplace set on a modern concrete platform merged form and function.
RESOURCES:
Landscape design by Gaskell Dreamscapes / Kitchen appliances by Miele.

